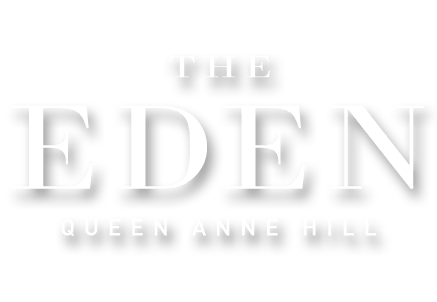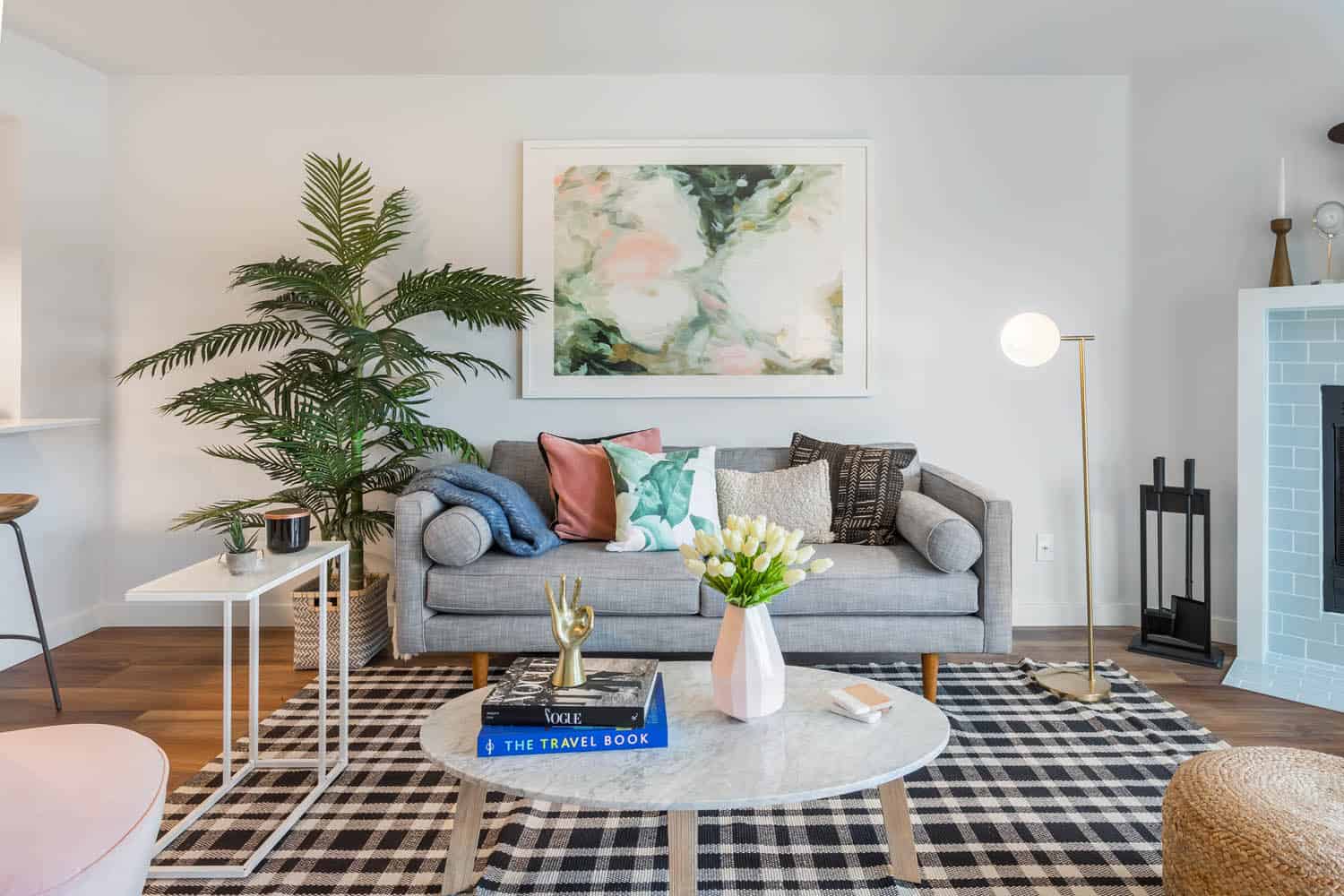Nob Hill
1 Bedroom | 1 Bathroom
726 SF
This floorplan has been completely redesigned. Features include designer cabinetry in a stylish, two-tone navy and white finish; beautiful, white, Carrera quartz countertops; designer, Ann Sacks tile backsplash and fireplace surround; energy efficient, stainless steel appliances; modern wide-plank flooring throughout living and dining areas and washer/dryer. It also features a generous walk-in-closet.



